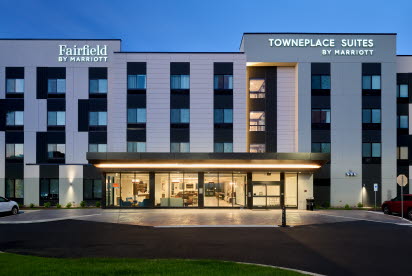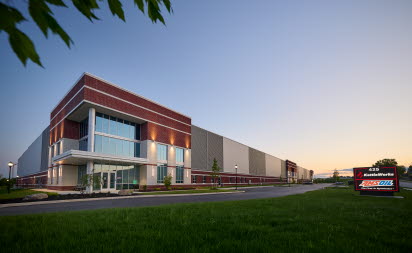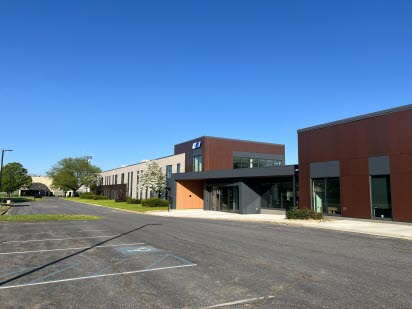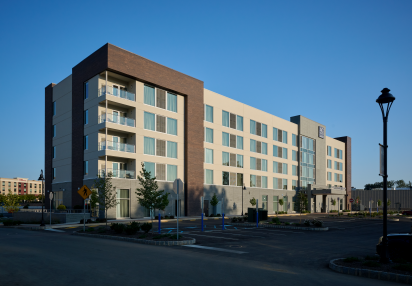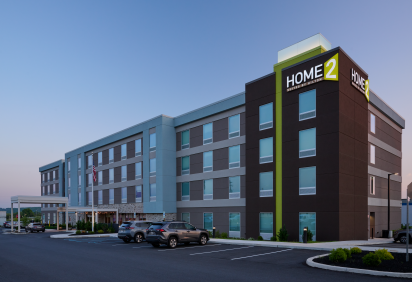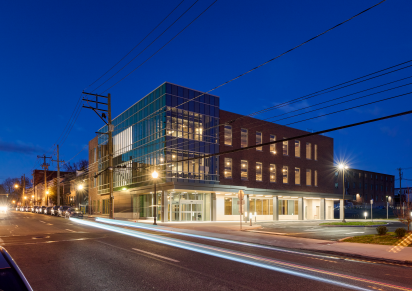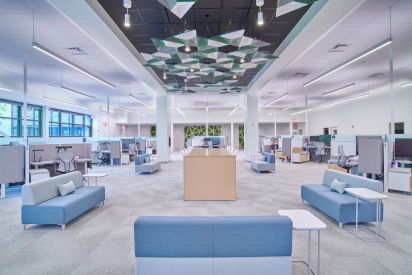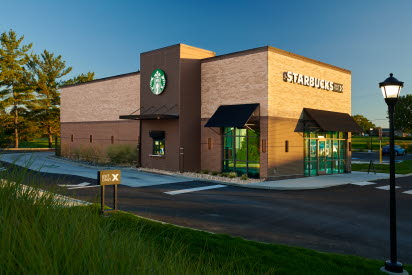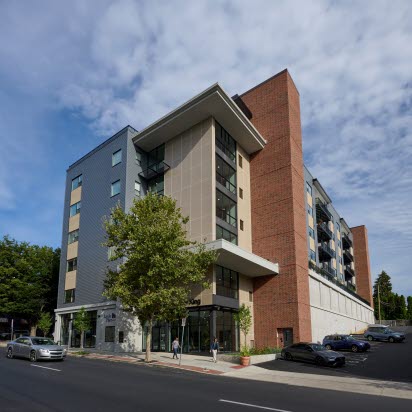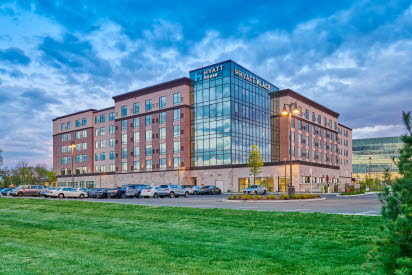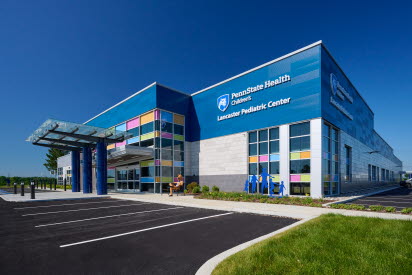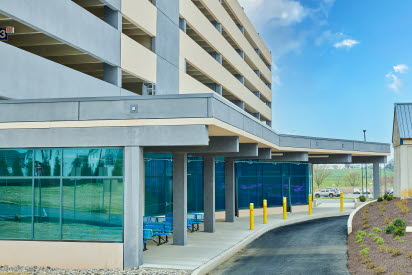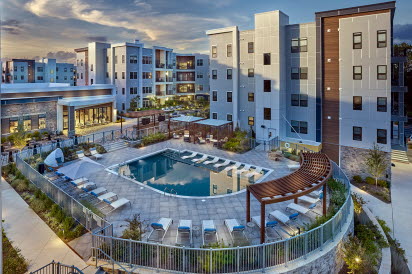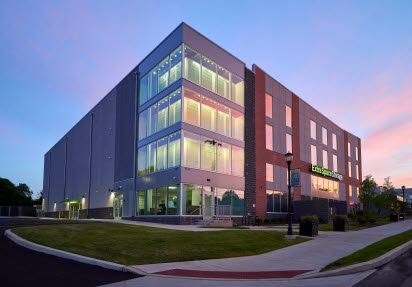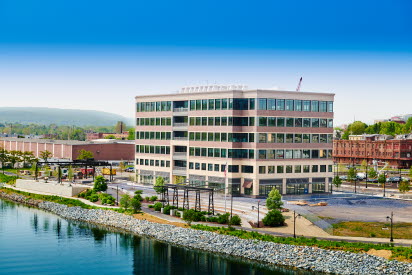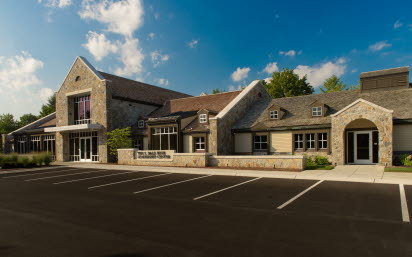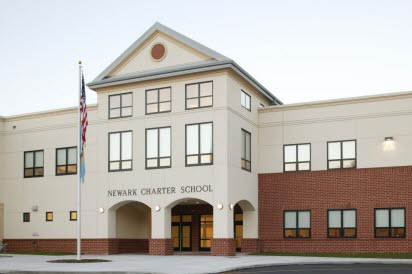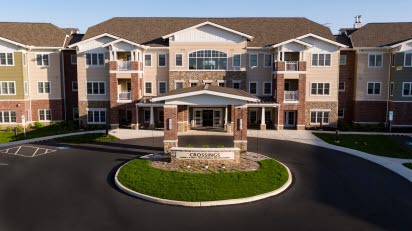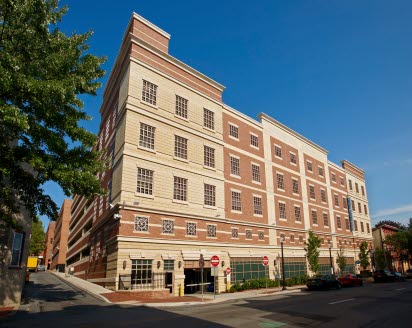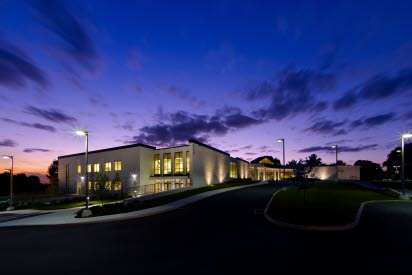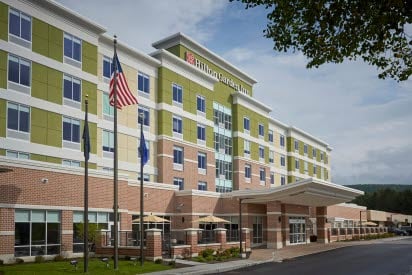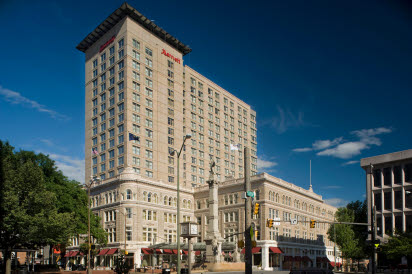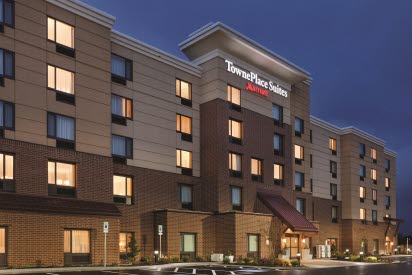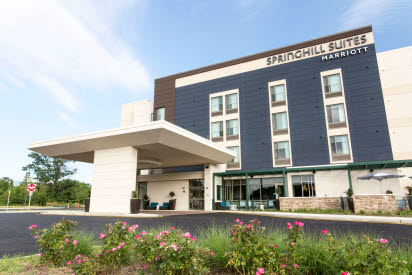Projects
TownePlace Suites / Fairfield Inn
The project involved constructing a four-story, wood-framed hotel with 145 guest rooms, including 75 TPS rooms and 70 FFI rooms. The hotel features a pool, a spacious breakfast area, and a bar. Community areas, a large guest laundry facility, and a state-of-the-art fitness room equipped with Pelotons and cable machines is also included. This modern hotel aims to provide a comfortable and luxurious experience for all guests.
Greenfield Warehouse #424
Warehouse 424 was originally designed as a speculative warehouse, constructed for High Associates. This warehouse included 3 potential tenant spaces for leasing upon completion. Prior to project completion, High Associates was able to broker (2) tenant deals to fill the building, requiring extended schedule to perform fitout construction.
1/3 of the building is occupied by AmsOil, which required shipping and receiving, general warehouse space for racking as well as an office and employee breakroom. Construction for this fitout took approximately 5 months, beginning May 2024 with completion and tenant occupancy in September 2024.
The other 2/3 of the building is occupied by KettleWorks, a subsidiary of Kettle & Fire. Kettle & Fire's houses significant cooler & freezer space, production equipment, automated packaging, general storage racking, shipping & receiving, as well as a corporate office space, R&D labs, and employee amenity areas. Construction on this fitout began in June 2024 and was completed in approximately 9 months. Kettle & Fire continues to add to their space, resulting in ongoing work through remainder of 2025.
UGI Lehigh Valley Operations Center
This project was a multi-phase, LEED Silver-certified, 78,198-square-foot, two-story renovation of the Lehigh Valley Operations Center for UGI. It included the demolition of all existing interior and exterior systems and the installation of a new exterior building envelope with ACM and porcelain panels. The renovated space features multiple-use areas such as enclosed offices, open office spaces, conference rooms, several coffee stations, a training classroom, a fitness room, locker and shower rooms, basement storage, and multiple collaboration spaces. Additionally, 10,000 square feet of warehouse space was added, including a new emergency response storage shop and M&R shop.
The main office space comprises roughly 70% of the building and includes open spaces with aluminum-framed glass-enclosed offices, multiple ceiling levels due to both design and existing building structure restrictions discovered during demolition, and a feature lobby with a pantry-kitchen space and a monumental stair with all wood treads, risers, landings, and a first-floor platform with benches. The remaining 30% of the building consists of the warehouse, shop, and locker room spaces, which feature an overhead crane, an industrial racking system, and multiple floor levels due to exterior access and existing loading docks.
The original building, dating back to the 1960s, presented several issues during construction. Due to the client's operational needs, the project required multiple phases to be completed in different sequences, allowing them to move in and out of each area while remaining operational. One issue involved the concrete plank deck system for the roof, which was found to be too brittle to mount in-building utilities as per typical details. Consequently, it was necessary to through-bolt these anchors in over 350 locations. Another challenge was scheduling construction around and during client operations, sometimes requiring off-hour construction and special coordination to ensure the construction scope was completed safely and with quality, while still allowing the client to maintain 24/7 emergency operations. Despite these challenges, the project produced quality results and a beautiful new space for UGI to operate in the Lehigh Valley area.
AC Hotel by Marriott
HCC successfully completed the AC Hotel by Marriott in Newtown Square, PA, a 140-room hotel designed with modern amenities and high-end finishes. The scope of the project included the construction of guest accommodations, four 700-square-foot king suites, a lounge/bar, a fitness center, and large floor-to-ceiling aluminum windows in every guestroom, providing ample natural light. Exterior finishes included wood-look EIFS, enhancing the sleek, contemporary aesthetic of the building.
HCC’s responsibilities extended beyond standard construction, as the project involved significant coordination with multiple simultaneous developments on the same site. The hotel shares infrastructure and an exterior wall with an adjacent restaurant, requiring precise integration of shared spaces, including a connecting door. The team also managed complex crane operations, with a tower crane overlapping with mobile cranes from neighboring projects, necessitating careful scheduling and safety measures.
To ensure project efficiency and minimize disruptions, HCC employed 3D BIM coordination for all MEP+S trades, allowing for early identification of potential conflicts. This advanced planning contributed to maintaining the project schedule and avoiding costly delays. The construction team also implemented strict safety protocols to manage work around active construction sites, ensuring a seamless execution despite the challenges of the tight site and concurrent builds.
HCC delivered the AC Hotel on time, while adhering to stringent safety requirements and ensuring high-quality construction throughout. The project’s complexity and the coordination it required stand as a testament to HCC’s ability to manage challenging construction environments while maintaining focus on delivering superior results.
Home2 Suites
The new Home 2 Suites in Bethlehem, PA, is a 73,442-square-foot extended stay hotel offering 117 units, conveniently located near the Lehigh Valley Airport and just off Route 22. The hotel is a wood-framed structure situated on a 2.99-acre parcel that features upgraded onsite underground infiltration beds, installed under approximately 50% of the new parking lot and driveways. This infrastructure enhancement ensures efficient water management, contributing to the property's sustainability efforts.
This four-story hotel caters to both long- and short-term guests with a range of amenities designed for comfort and convenience. Guests can enjoy an indoor pool, fitness facilities, and laundry services, alongside a breakfast service and the Hilton Home 2 marketplace. Outdoor patios at the front and rear of the building offer seating, tables, grills, and a gas fire pit for relaxation. Each guest room is equipped with queen or king beds, full bathrooms, and kitchenettes featuring dishwashers, refrigerators, and microwaves. The hotel also includes onsite management offices, maintenance and storage rooms, and comprehensive support staff areas equipped with industrial washers and dryers, a security system, and individual fire management systems for each guest room.
Queen Street Core & Shell
The Queen Street project site spanned 3.89 acres in downtown Lancaster, consisting of two lots. Lot 1 housed a historical building that required demolition, while Lot 2 featured a neglected parking lot, overgrown with weeds. The site transformation was remarkable, turning a previously abandoned area into a revitalized space. What once appeared forgotten amidst one of downtown Lancaster's main roads was given new life.
The 4-story building featured a façade of brick veneer, fiber cement, and metal panels. The second and third floors on the Queen Street side and the parking lot side were composed entirely of curtain walls, lending the building a modern appearance. Despite this, the brick veneer maintained Lancaster’s traditional aesthetic, making the building seem as if it had always been part of the cityscape. This project breathed new life into one of the city's oldest areas.
Armstrong Building 402 Lower Level
The renovation of Armstrong Building 402 in Lancaster, PA, encompassing 43,211 square feet of ground floor commercial office space, product showcase areas, and a customer training center, showcases meticulous design, environmental consciousness, and innovative features such as advanced HVAC systems, sustainable material sourcing, and unique ceiling and wall systems to create a revitalized and functional workspace.
Greenfield Starbucks
High Construction served as the construction manager for the shell of this new Starbucks off of Route 30 and Greenfield Road.
Landis Place on King
The 122,587 sf Landis Place on King project provides 79 modern apartments for the over-55 market, centrally located in Downtown Lancaster. There are five metal-framed floors of apartments above a two-story concrete podium. The building also includes restaurant and office space on the Ground Level. It is next door to a grocery store and within walking distance of churches, shops, restaurants and Central Market.
The seven-story building features many amenities for its urban residents. There is a large Community Room space (Conexión) on the 1st level, generously sized elevator lobbies on each floor each furnished according to a special theme, and a 6th floor glass-enclosed party room with outdoor terrace and fire table. The individual units include full kitchens, walk-in showers and spacious closets with wire shelving. Each unit has an outdoor balcony, many with dramatic views of the city skyline. A secure, fully indoor parking garage on the 1st floor has space for 41 vehicles and 24 bicycles, plus several charging stations for electric vehicles. There are property management and maintenance staff stationed on-site.
Hyatt House-Hyatt Place
This 130,000 square foot, 6-story hotel is a dual-brand Hyatt Place and Hyatt House. A total of 110 rooms belong to Hyatt Place, with the remaining 95 rooms dedicated to Hyatt House, an extended-stay property. Amenities include an Olympic-size indoor pool with an outside seating area, gill, firepit and exercise facility, as well as on-site restaurant dining.
Penn State Health Pediatric Center
Completed in June of 2022, this 47,000 SF renovated building includes a shell and fitout space for Penn State Health Pediatrics.
Eurofins Parking Garage
This 8-story, 414,000 square foot, two-tone precast parking garage, featuring 1,241 parking spaces, an indoor and outdoor shuttle waiting area and two passenger elevators, was built to support the ever-expanding Eurofins BioPharma Product Testing site located in Lancaster, PA, just 15 minutes North of downtown Lancaster City. This BioPharmaceutical and Medical Device testing facility is part of the largest network of harmonized GMP testing laboratories across the globe.
Unstable ground conditions and subsurface caverns required the garage to be built on concrete foundations supported by 287 concrete-encased steel micropiles that anchored into bedrock below the surface, sometimes at depths in excess of 150 linear feet. This, combined with a high water-table, posed continuous challenges in creating effective stability for the building to begin vertical construction.
This facility was built in a uniquely collaborative effort between High Construction (providing construction management services), High Concrete, High Erectors and High Transit, with each piece of precast concrete being touched by approximately 100 of High's esteemed personnel. This project is recognized as the first of many collaborative projects to come.
Madison Ellis Preserve
Madison Ellis Preserve is a new multi-family residential community with amenities geared toward empty-nesters and young professionals. Located in Newtown Square, Pa., the community features three (3) four-story buildings totaling 339,000 square feet, a clubhouse facility, and an extensive courtyard. There are 251 one- and two-bedroom layouts with state-of-the-art amenities.
Extra Space Storage
High Construction served as the construction manager and the builder for this five-story, 81,000-square-foot self-storage facility on a five-acre site with parking.
The Waterfront
High Construction provided construction management services for Jaindl Enterprises' 560 Waterfront Drive (multifamily residential building) and 545 Riverside Drive (parking garage) as part of this ambitious project. Situated along the picturesque banks of the Lehigh River in Allentown, PA, this monumental $500 million development initiative, aptly named The Waterfront, is set to feature a diverse blend of office spaces, retail establishments, parking facilities, and residential structures.
S. Dale High Leadership Center
High Construction served as the construction manager for the renovation and addition to an existing 1980s building in Lancaster, Pa., that previously served as offices for a university. The project included 6,500 square feet of interior renovations, a 3,500 square foot addition, exterior wall renovations, and a new courtyard. The newly transformed building, called The S. Dale High Leadership Center, celebrates the rich history of the High companies.
Newark Charter School
This 60,000-square-foot, two-story facility for Newark Charter School in Newark, DE, accommodates 640 students in grades 5-8. The new building contains a large multi-purpose room, band room, media center, and computer room, as well as classrooms and administrative areas.
Landis Homes Learning & Wellness Center
Located in the heart of the Landis Homes campus in Lititz, Pa., the new Learning and Wellness Center and Crossings Apartments provide a “front door” to the existing Landis Homes senior living community, replacing several older cottages that were located on the site.
Lancaster Newspapers Parking Garage
High Construction was selected to provide preconstruction, design-build, and construction management services for this 151,200-square-foot parking garage addition to Lancaster Newspaper’s existing parking garage in Lancaster, Pa.
Highland Presbyterian Church
This project consisted of a 40,780-square-foot church narthex, multipurpose room, and classroom addition. The project also includes a sprinkler/ceiling renovation of the existing facility and a new 1,237-square-foot entrance canopy.
Hilton Garden Inn – Corning Downtown
Located in the heart of downtown Corning, on the former site of a Days Inn, this new five-story Hilton Garden Inn provides an anchor to the revitalization of Corning's north side.
Marriott at Penn Square and Lancaster County Convention Center
High Construction was selected as the prime contractor for all general trades work for the renovation and conversion of the historical Watt & Shand building in downtown Lancaster, Pa., (as well as the integration of five historic homes within the street block) to an upscale, full-service Marriott hotel with an adjoining 195,000-square-foot convention center.
TownePlace Suites Harrisburg West
This new, five-story hotel features rooms with kitchens (including refrigerators, stovetops, microwaves, and dishwashers). Other hotel amenities include an indoor pool, a fitness center, an arcade/game room, and a picnic area.
SpringHill Suites Mt. Laurel, NJ
Located in Mt. Laurel, NJ, this new SpringHill Suites spans four stories and includes 134 suites. Other hotel amenities include a breakfast buffet, indoor pool, outdoor patio and fire pit, guest lounge, meeting facility, and a fitness center.

